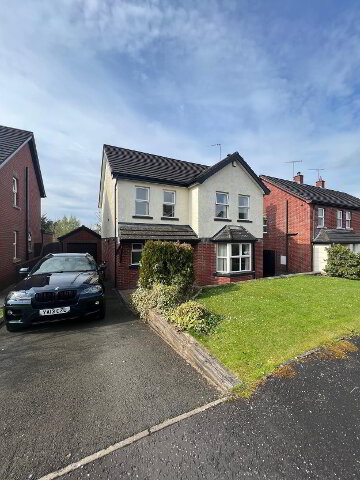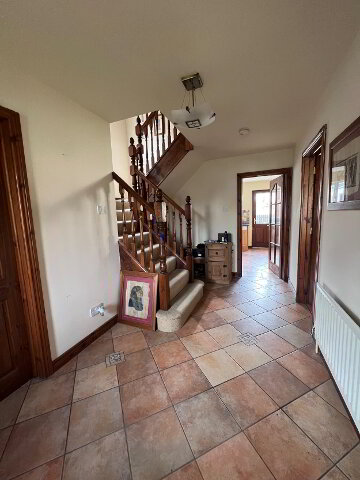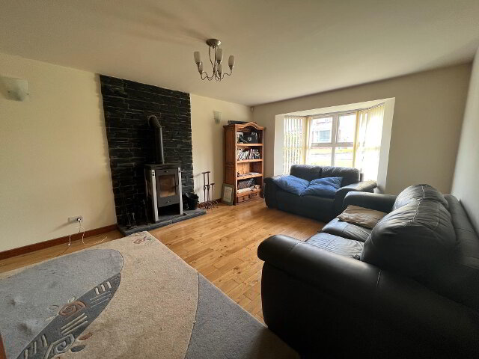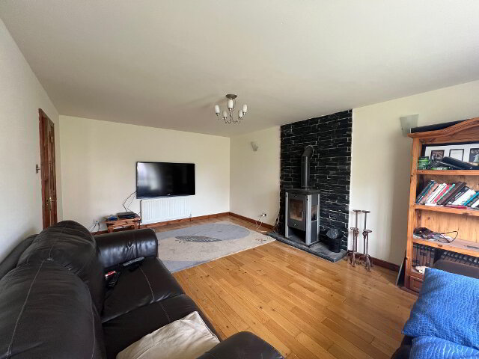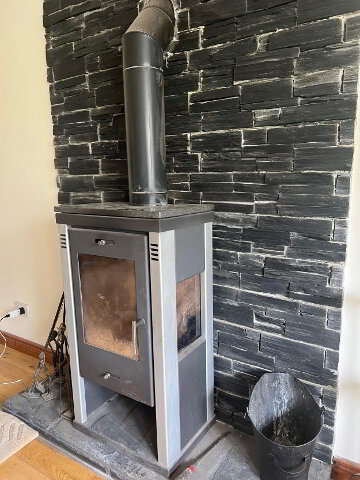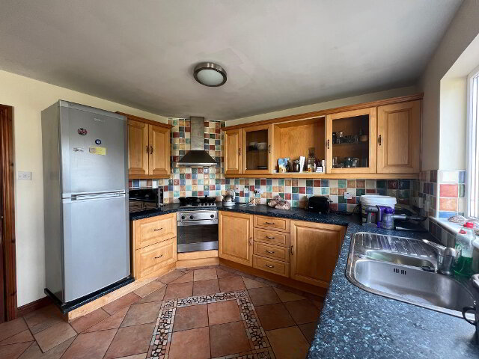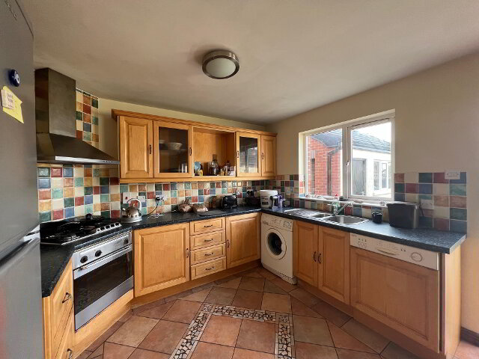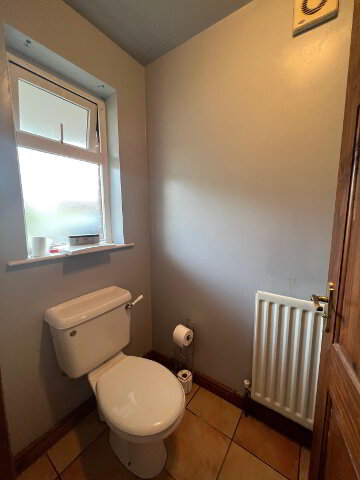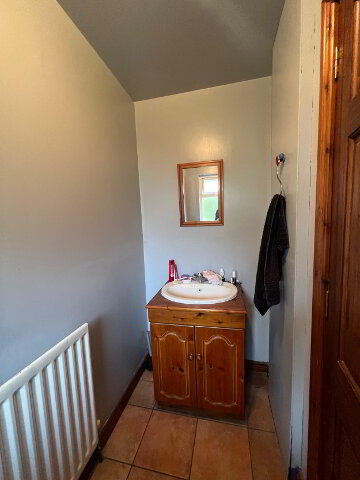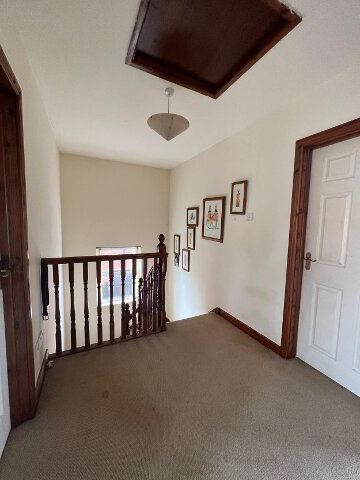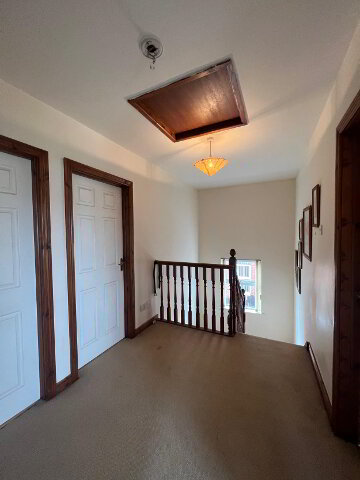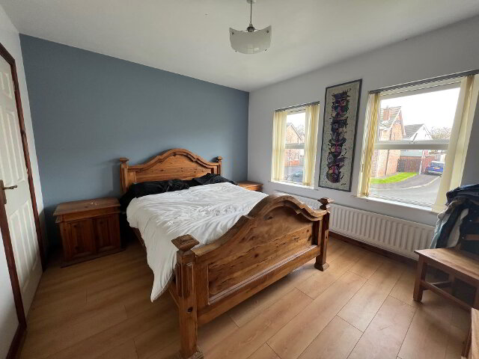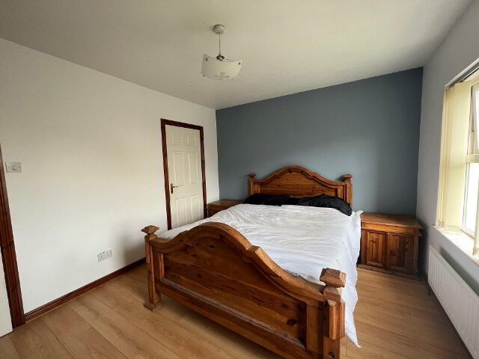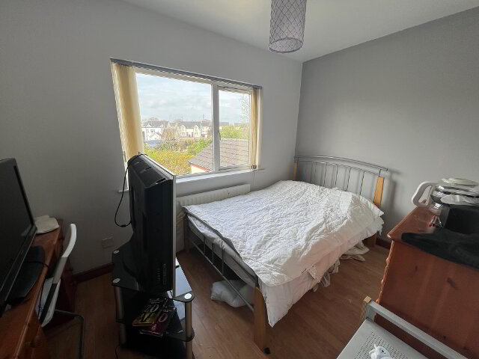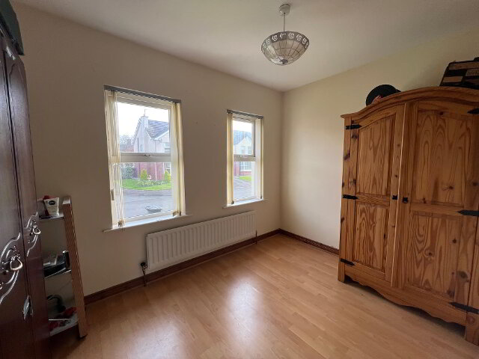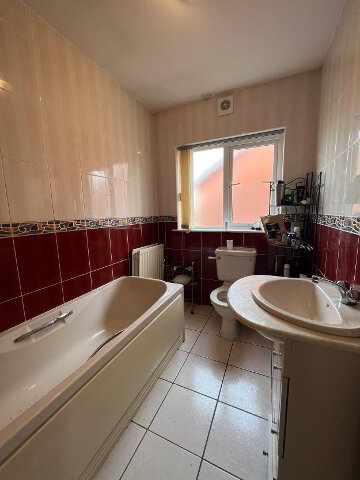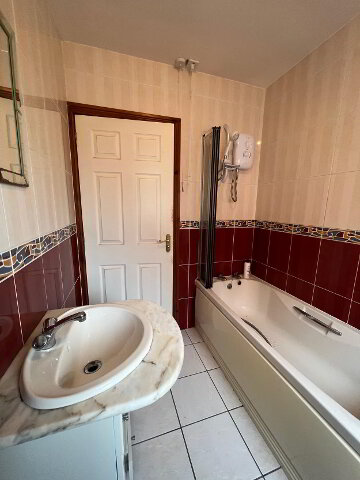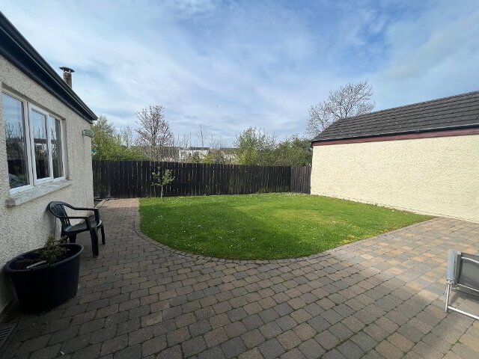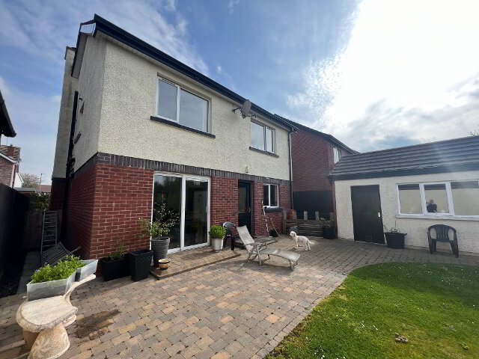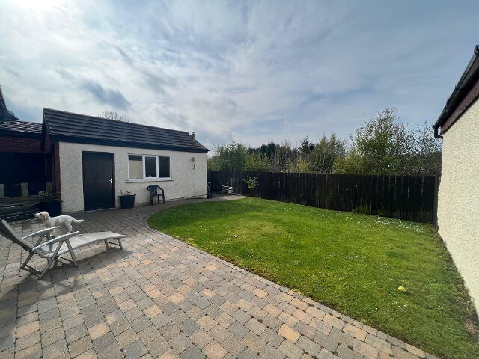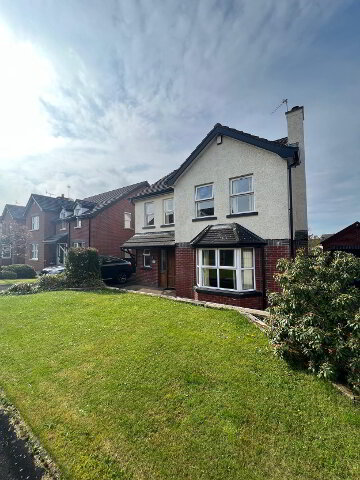This site uses cookies to store information on your computer
Read more
We are delighted to bring to market this wonderful family home with an abundance of space that is sure to meet the demands of growing or established families. It offers flexible living accommodation that can be set up to meet your individual requirements. There couldn´t be much more you would need for a comfortable modern day family lifestyle! Downstairs comprised of a spacious entrance hall with WC, a lounge with feature wood burning stove and a solid wood floor, a shaker style kitchen with superb range of high & low level units and granite worktops that opens into a kitchen dinette / family area with French doors and views over the south facing rear garden. To the front and rear there are gardens laid in lawns and driveway for off street parking to the side and detached garage. The private and spacious rear garden is beautifully landscaped with feature paved area to allow for outdoor living. Rossburn Manor is the last development on the Carncome Road offering that rural feeling yet having the security of neighbors for peace of mind.
Key Information
| Address | 17 Rossburn Manor, Connor, Ballymena |
|---|---|
| Style | Detached House |
| Status | For sale |
| Price | Offers over £225,000 |
| Bedrooms | 4 |
| Bathrooms | 3 |
| Receptions | 1 |
| Heating | Oil |
Features
- Detached
- Large lounge with wood burning stove
- WC to ground floor
- Open plan kitchen dinette / family room
- 4 x bedrooms (master with en-suite bathroom)
- Detached garage
- landscaped south facing rear garden
Additional Information
Entrance Hallway
4.61m x 2.42m
Solid wood front door with two double glazed units
Single radiator
Tiled floor
Under-stair storage with electrical consumer unit
Bathroom
1.08m x 2.29
White Upvc double glazed window
White lfwc
Single radiator white whb with feature storage below
Tiled floor
Lounge
3.81m x 6.13m
3 x Upvc double glazed windows
2 x double radiators
Solid oak flooring
Multi fuel stove, black tiled hearth and plinth
Kitchen / Dinette
3.32m x 7.34m
White Upvc double glazed window
Solid wood rear door with double glazed unit
White Upvc French doors with Upvc double glazed windows
2 x double radiators
Solid wood eye and low level kit in units
Blue granite effect worktops
Stainless steel sink and drainer
Ariston gas hob
Ariston electric hob
Space for washing machine
Integrated fridge freezer
Stainless steel extractor fan
Tiled floor
Stairs & landing
White Upvc double glazed window to side
Access to attic turn on the light
Hot-press
Hot-tank
2 x wooden shelves
Bathroom
White Upvc double glazed window
White lfwc
White whb with storage below
Bath with Redring shower over
Walls and floors fully tiled
Master Bedroom
3.80m x 3.21
2 x white Upvc double glazed windows
Single radiator
Wood effect laminate flooring
En-suite
White Upvc double glazed window
White whb
White corner sink
Stand-alone shower cubicle
White heated towel rail
Floors and walls fully tiled
Bedroom 2
2.30m x 3.40m
2 x white Upvc double glazed windows
Single radiator
Wood effect laminate flooring
Bedroom 3
3.07m x 3.48m
White Upvc double glazed window
Single radiator
Wood effect laminate flooring
Bedroom 4
3.78m x 3.49m
White Upvc double glazed window
Single radiator
Wood effect laminate flooring
Garage
5.48m x 3.39m
White Upvc double glazed window
Roller shutter door
Wooden pedestrian door
Oil boiler

