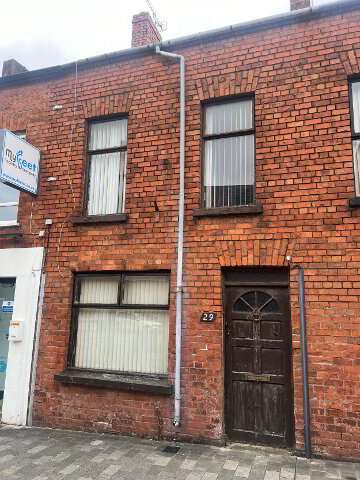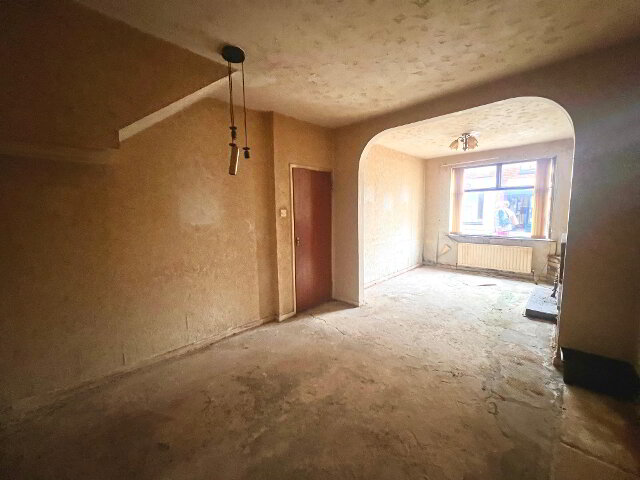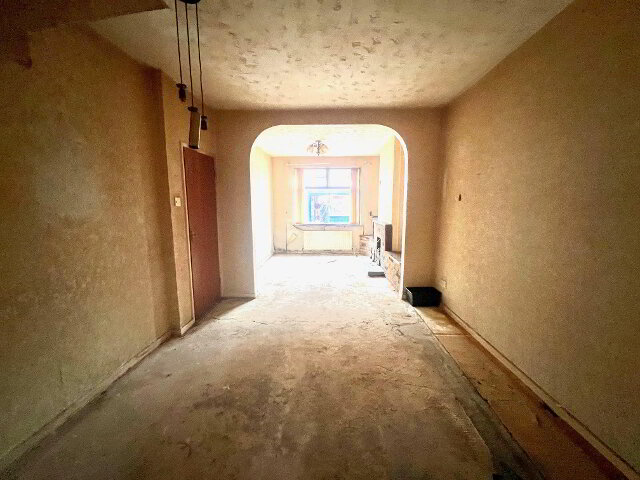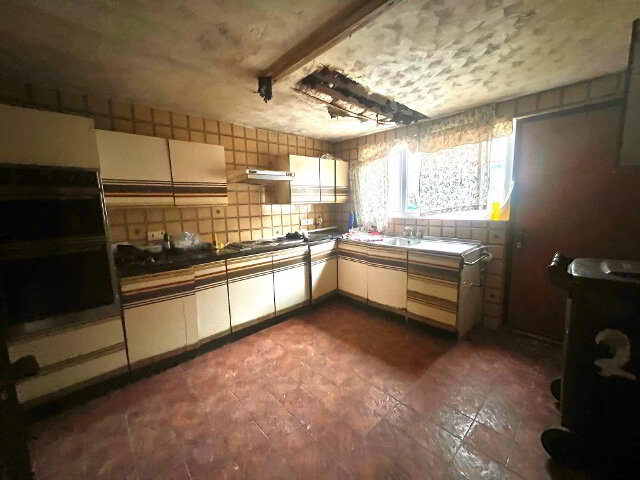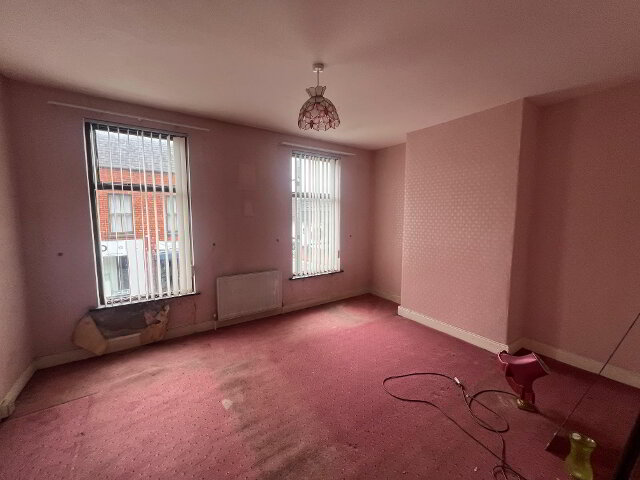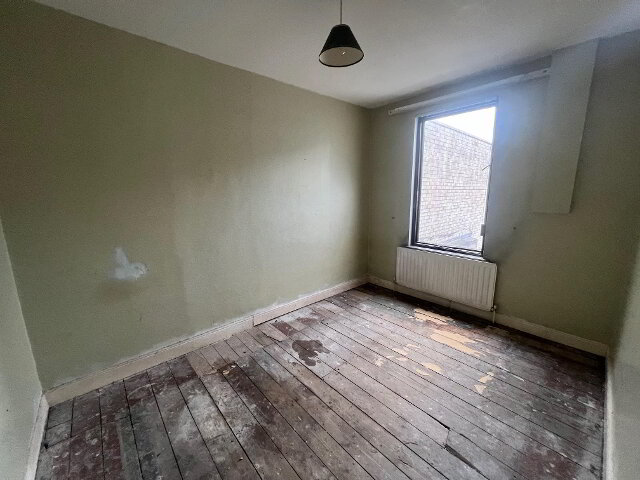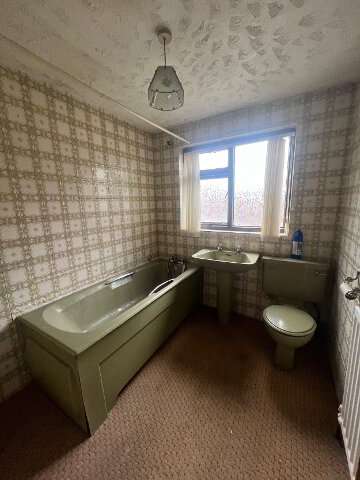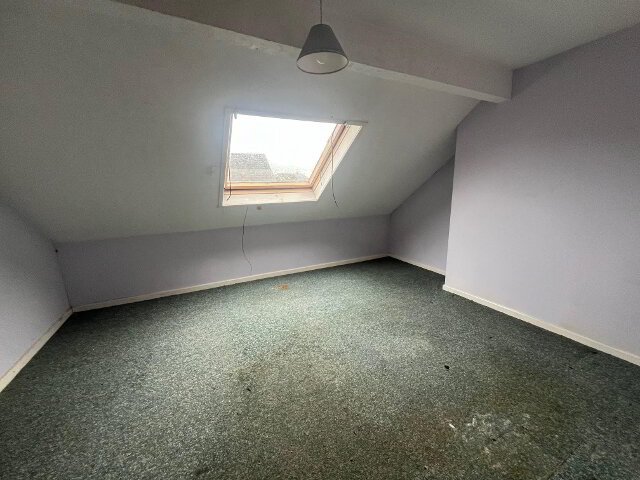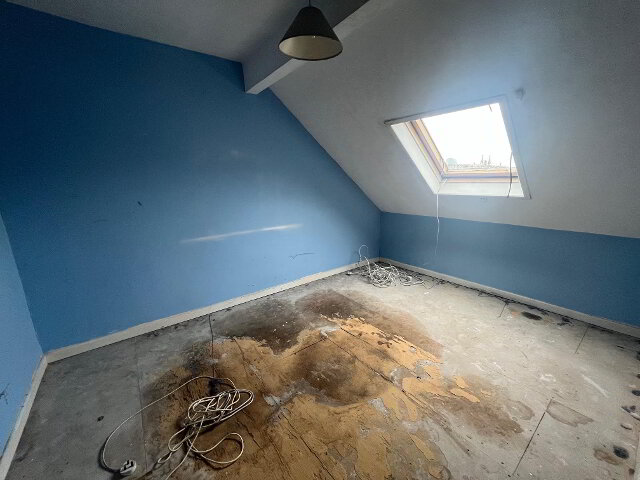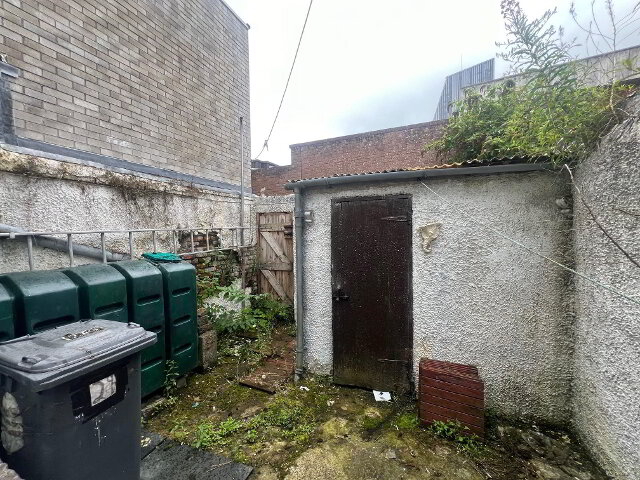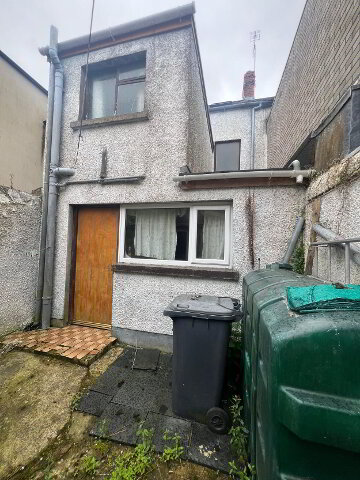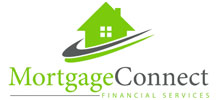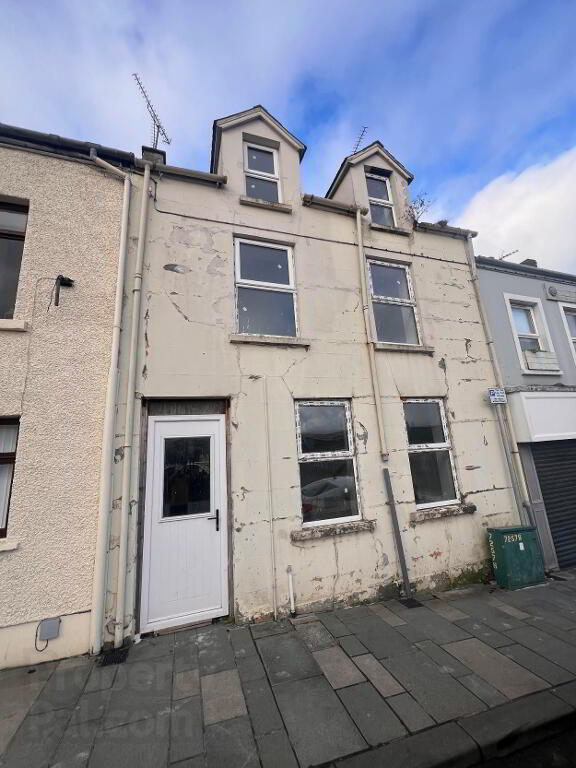This site uses cookies to store information on your computer
Read more
Are you looking for a winter project that will provide excellent returns? Excellent opportunity to purchase this mid-terrace house set on one of Ballymena,s busiest retail thoroughfares. The property requires a complete renovation and with the appropriate planning consent could become a retail unit on the ground floor and a two-bedroom apartment set over the first and second floors. Once complete we estimate a rental value of £750.00 per month for the ground floor retail unit and £600.00 per month for the two-bedroom apartment set over the first and second floors.
Key Information
| Address | 29 Greenvale Street, Ballymena |
|---|---|
| Style | Mid-terrace House |
| Status | Sale agreed |
| Price | Offers around £79,950 |
| Bedrooms | 4 |
| Bathrooms | 1 |
| Receptions | 1 |
| Heating | Oil |
| EPC Rating | F34/D61 |
Features
- Renovation project
- Suitable for mixed use subject to planning
- Currently large lounge, kitchen & four bedrooms
- Town center location
- Busy commercial link from Tower Centre & Fair Hill
- Excellent return on investment
- Cash offers only
Additional Information
Entrance Hallway
1.00m x 1.2m
Solid old front door
Tiled floor
Electrical consumer unit
Hallway
1.0m x 3.07m
Double radiator
Telephone point
Lounge
6.88m x 3.02m
Solid wood single-glazed window to front
Brick fireplace with wooden hearth
2 x double radiators
Kitchen
3.52m x 3.67m
White Upvc double-glazed window
Solid rear door
Double radiator
Apt heating controls
First floor
Bedroom 1
4.17m x 3.23m
2 x single-glazed windows
Double radiator
Bedroom 2
2.53m x 3.44m
Single glazed window
Single radiator
Second floor
Bedroom 3
3.32m x 4.22m
New Velux window
Bedroom 4
2.51m x 3.48m
New Velux window
Bathroom
Single glazed window
Green bath
Green whb
Green lfwc
Rear yard
Laid in concrete
Oil tank
Rear gate
Rear Store
1.42m x 2.36m
Oil burner

