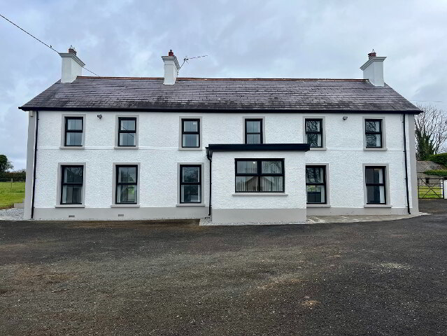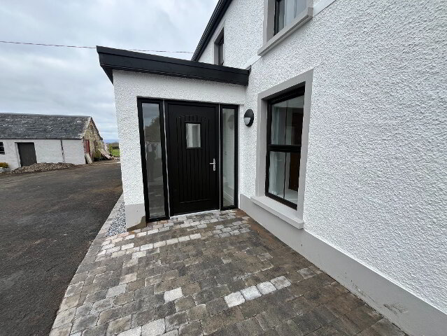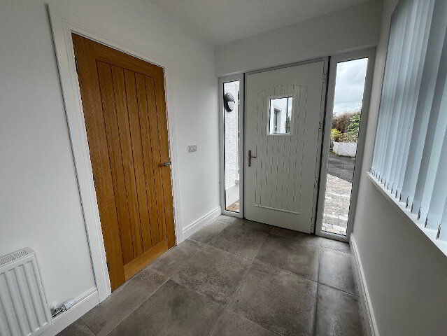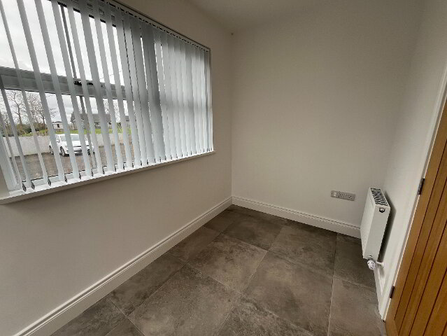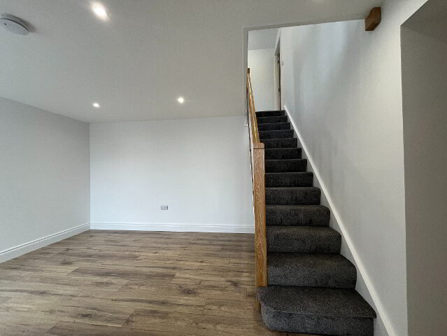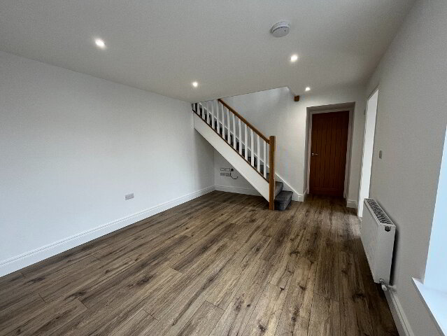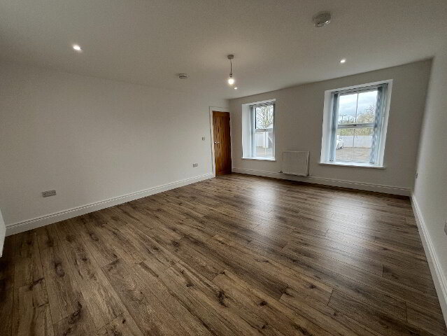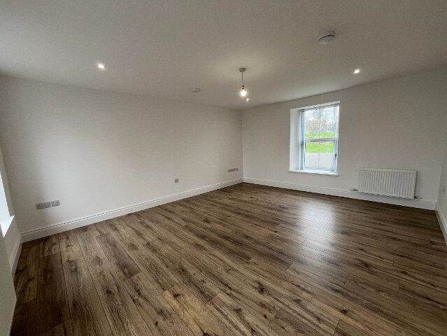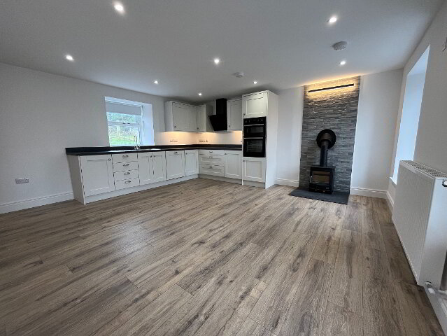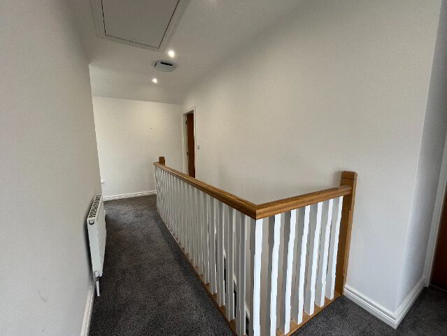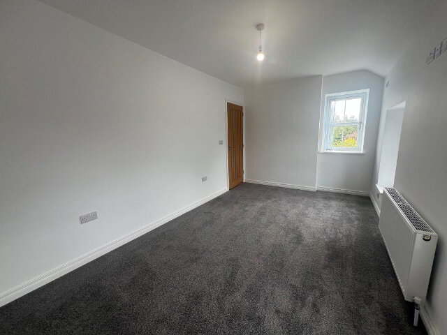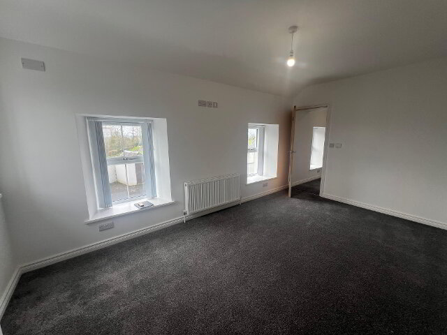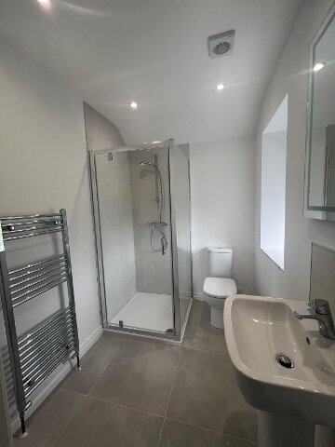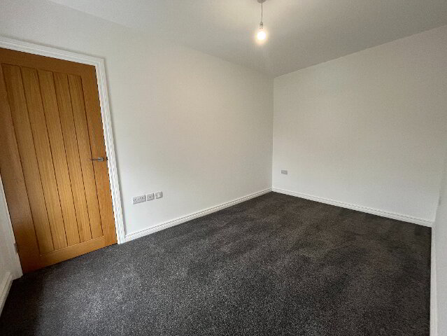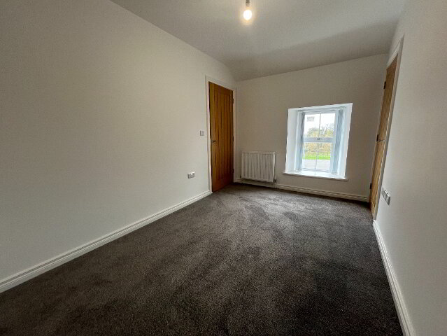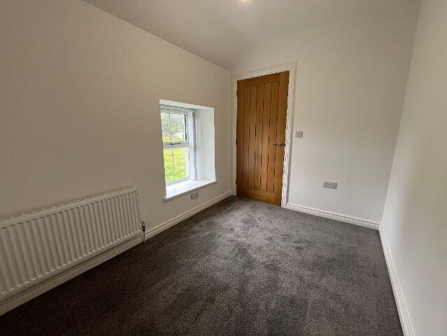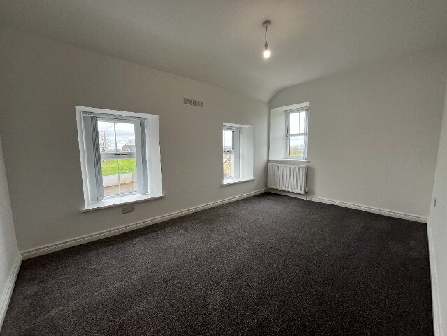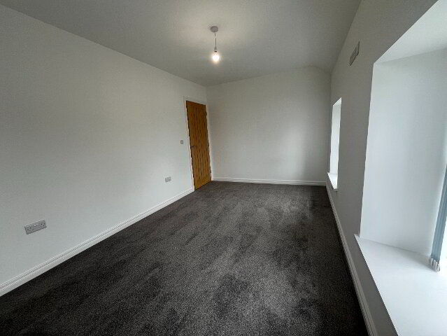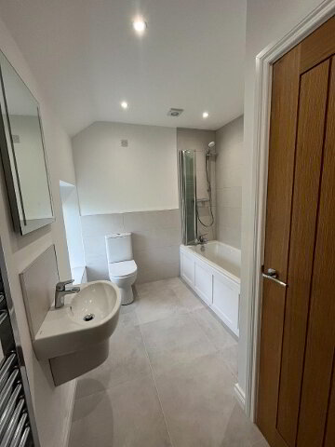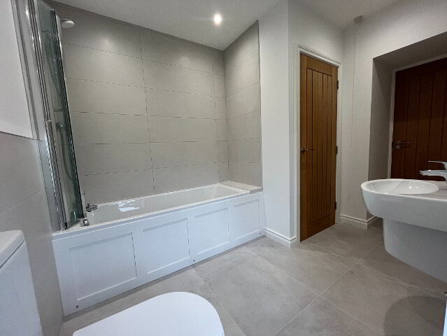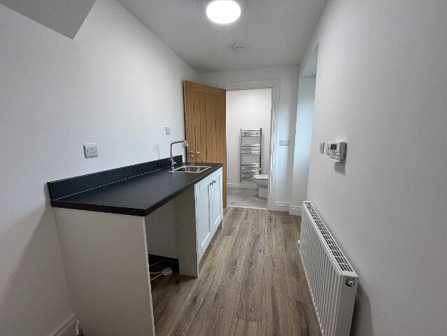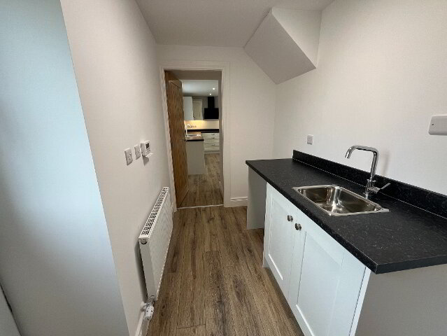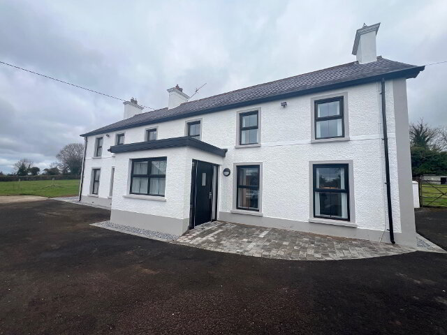This site uses cookies to store information on your computer
Read more
Set on a secluded, elevated site on the outskirts of Ahoghill is this detached country home which has recently undergone a complete renovation and has been finished to a superb standard. Internally, the property comprises a large entrance hallway, lounge flooded with natural light, formal dining room with stairs to the first floor, luxury kitchen with appliances and multi-fuel stove, utility room, and downstairs WC. To the first floor is a master bedroom with a high-end ensuite to include thermostatic shower, three further bedrooms and a luxury bathroom suite, benefitting from new double glazing, heating system and landscaping. The location provides easy access to both Portglenone, Randalstown and Ahoghill making it a favourite for the commuter. All potential tenants will be required to provide a home-owning guarantor and a home visit will be required.
Key Information
| Address | 35 Casheltown Road, Ahoghill, Ballymena |
|---|---|
| Deposit | £995.00 |
| Includes Rates | Yes |
| Viewable From | 04/04/25 |
| Available From | 11/04/25 |
| Lease | 12 months minimum |
| Style | Detached House |
| Status | Let agreed |
| Rent | £995 / month |
| Bedrooms | 4 |
| Bathrooms | 3 |
| Receptions | 2 |
| Heating | Oil |
| Furnished | Unfurnished |
Features
- Detached property
- 2 x reception rooms
- Luxury kitchen/dinette with stove
- 3 x bathrooms to include en-suite
- Luxury finish
- Utility room
- Large front yard
Additional Information
Entrance Hallway
1.85m x 2.84m
Black composite front door with 2 x glass panels
Grey tiled floor
White Upvc double-glazed window
Double radiator
Telephone point
Dining Room
3.33m x 4.24m
White Upvc double-glazed window
Double radiator
Wood effect laminate flooring
4 x recessed lights
TV point
Various telephone/ethernet points
Stairs to the first floor
Lounge
4.19m x 4.99m
3 x white Upvc double-glazed windows
2 x double radiators
Wood effect laminate flooring
4 x recessed lights
Kitchen
4.87m x 4.54m
3 x white Upvc double-glazed windows
1 x double radiator
Wood effect laminate flooring
Grey eye and low kitchen units with granite effect worktop
Ceramic hob
Double oven
Extractor fan
9 x recessed lights
Utility Room
1.57m x 2.99m
Double radiator
Heating controls to wall
Low-level kitchen units, single sink & drainer
Space for washing machine
Wood effect laminate flooring
WC
White whb
White lfwc
Stainless steel towel rail
First loor
Landing
2 x white Upvc double-glazed windows
2 x double radiators
Access to attic
Bedroom 1
2.76m x 4.32m
3 x double-glazed windows
1 x double radiator
Bedroom 2
2.18m x 3.24m
1 x double-glazed window
1 x double radiator
Bedroom 3
2.46m x 4.0
1 x double-glazed window
1 x double radiator
Store
Bedroom 4
2.73m x 4.72m
3 x double-glazed windows
1 x double radiator
En-suite
White whb
White lfwc
Corner shower cubicle with thermostatic shower
Heated towel rail
Back-lit wall mirror
External
Tenant may have access to one garage
Large yard
Small garden laid in grass

