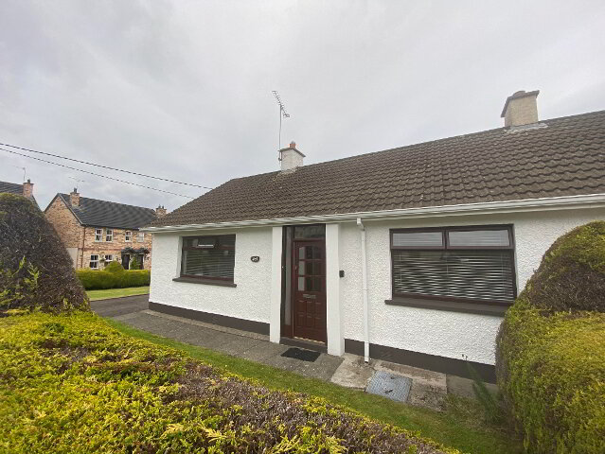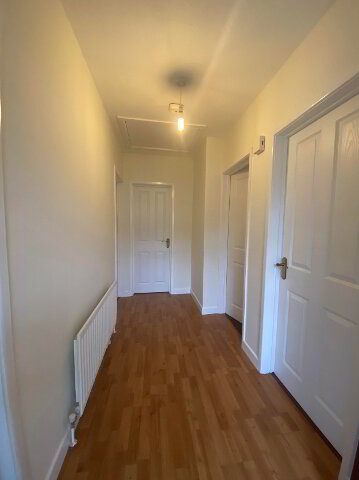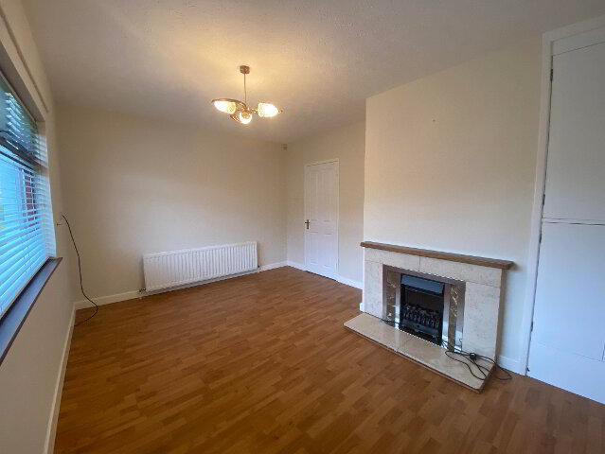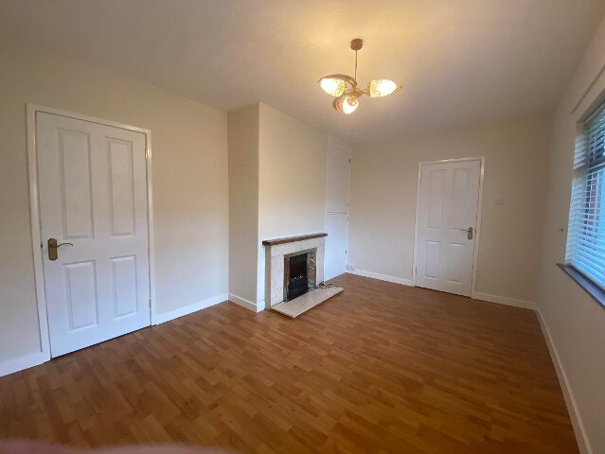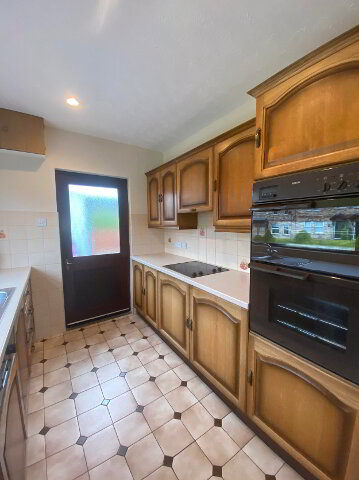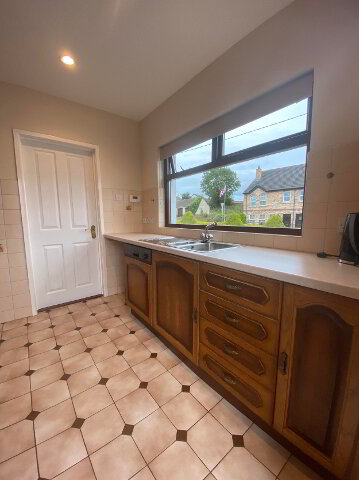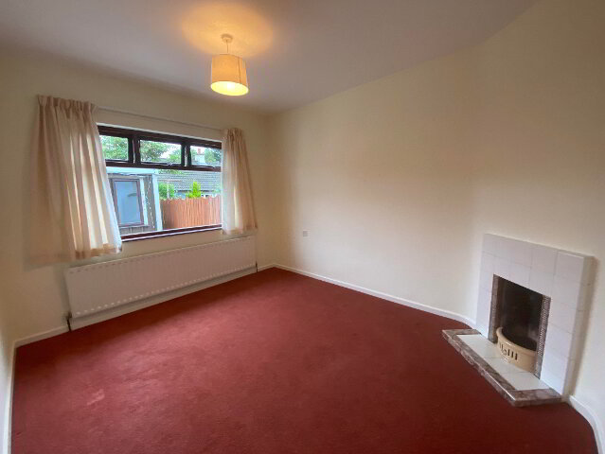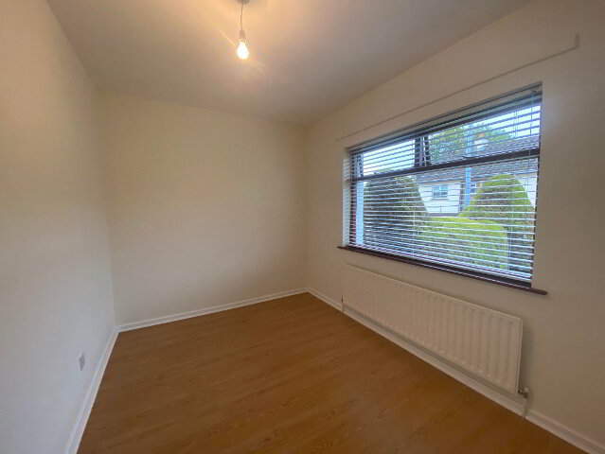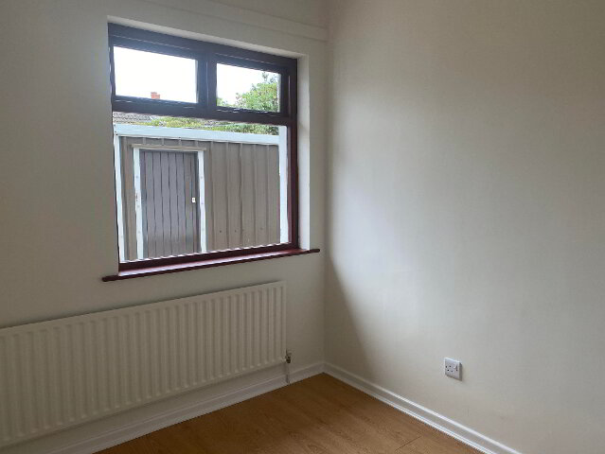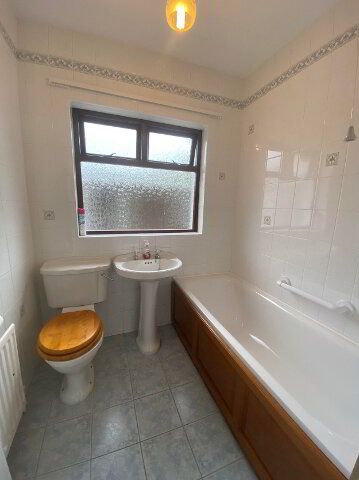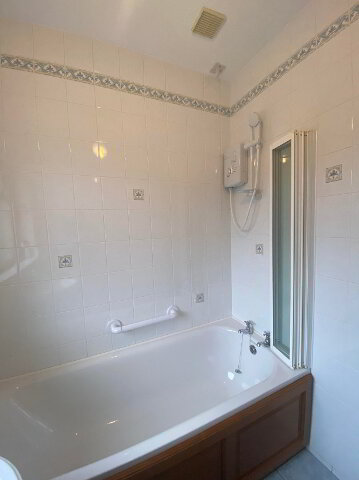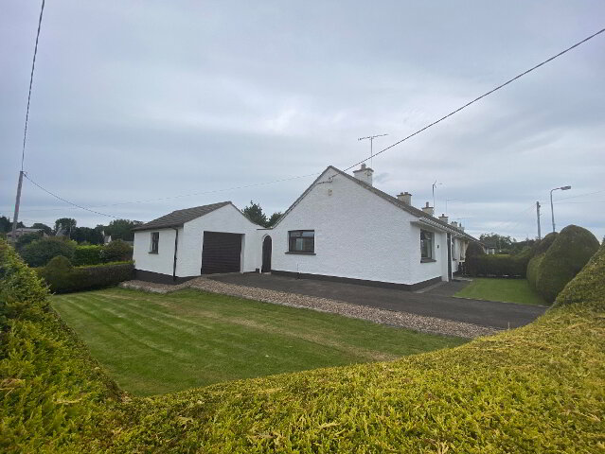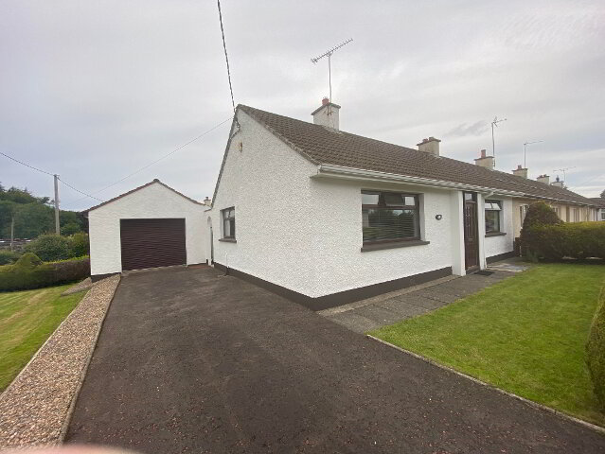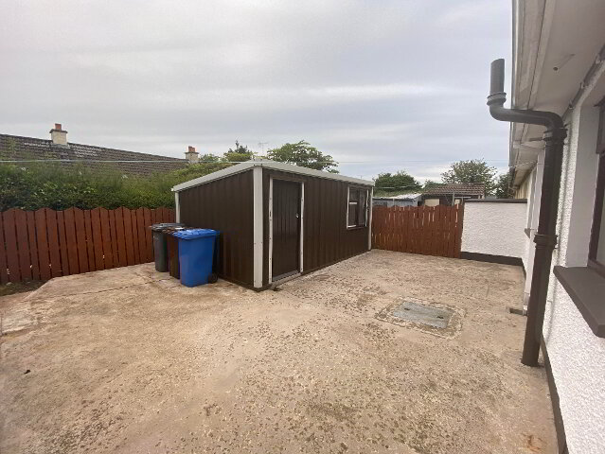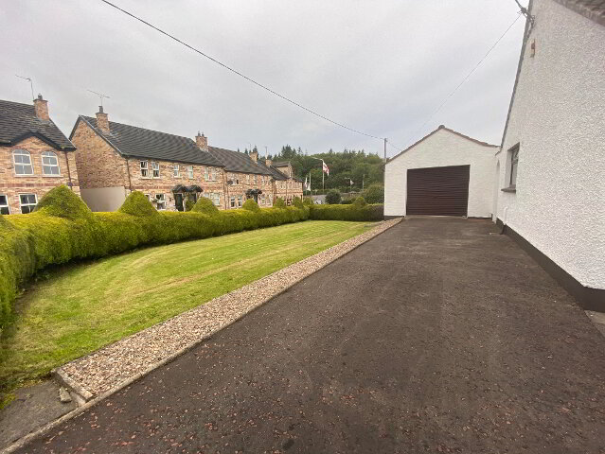This site uses cookies to store information on your computer
Read more
We are pleased to bring to the rental market this semi-detached chalet bungalow set within this tranquil setting on the fringes of Garvagh, Coleraine. The accommodation is made up of large lounge with galley style kitchen off, three piece bathroom suite with electric shower, three bedrooms and benefits from a large garden and garage.
Key Information
| Address | 441 Houston Crescent, Garvagh, Coleraine |
|---|---|
| Deposit | £550.00 |
| Includes Rates | Yes |
| Viewable From | 29/04/24 |
| Available From | 01/05/24 |
| Lease | 12 months minimum |
| Style | Semi-detached Bungalow |
| Status | Let agreed |
| Rent | £600 / month |
| Bedrooms | 3 |
| Bathrooms | 1 |
| Receptions | 1 |
| Heating | Oil |
| Furnished | Unfurnished |
Additional Information
Entrance Hallway
Solid wood front door
Tiled floor
Lounge
4.70m x 3.30m
Solid wood double glazed window to rear
Double radiator
Wood effect laminate flooring
TV point
Hallway
1.49m x 3.69m
Single radiator
Access to attic
Wood effect laminate
Bedroom 1
3.62m x 3.01m
Sqolid wood single glazed window to rear
Single radiator
Storage
4 x wooden shelves
Bedroom 2
2.19m x 2.72m
Solid wood single glazed window to rear
Single radiator
Wood effect laminate flooring
Bedroom 3
2.43m x 3.45m
Double glazed wood single glazed window to rear
Single radiator
Wood effect laminate flooring
Bathroom
Solid wood single glazed window to rear
White whb
White lfwc
White bath with Redring shower
Single radiator
Tiled walls & floors
Kitchen
2.34m x 2.72m
Double glazed window to side
Oak effect eye & low level kitchen units
Solid hob
Double oven
2 x recessed lights
Tiled floor
Heating controls
External
2 x concrete sheds
Shed 4.71m x 2.90m
Garage
3.79m x 5.86m
Brown roller shutter door

