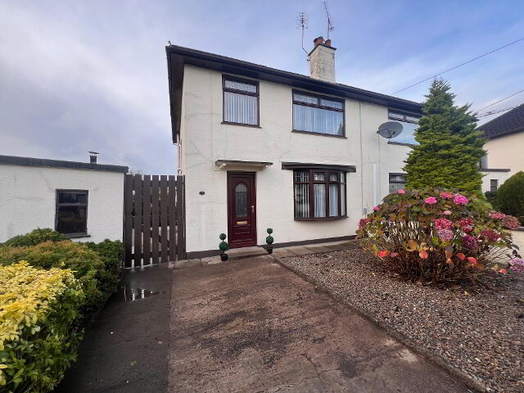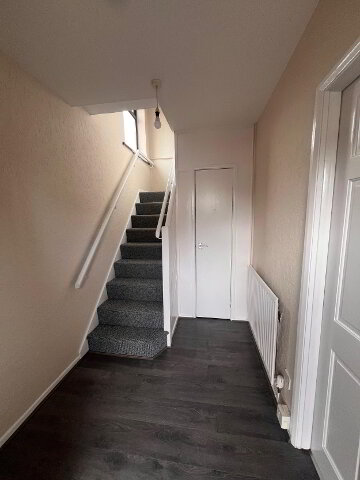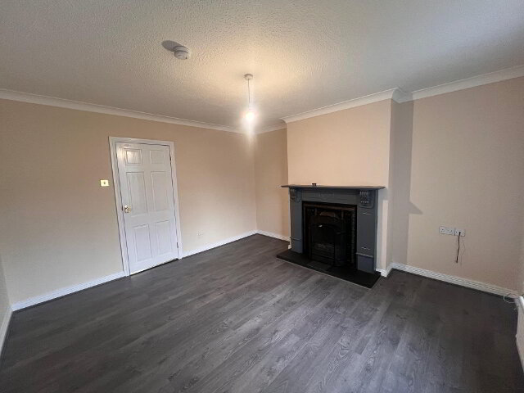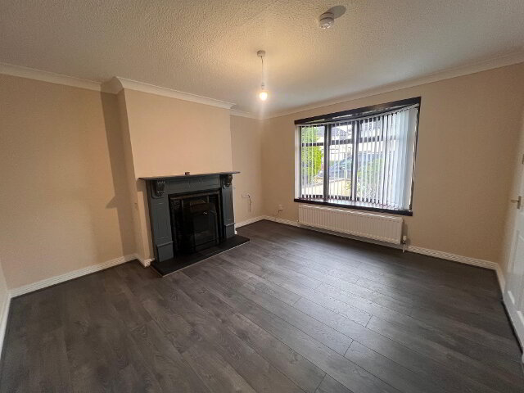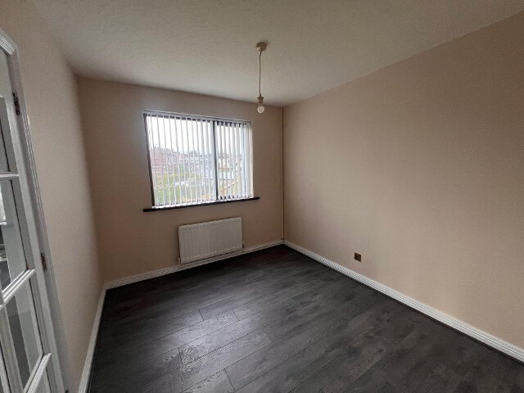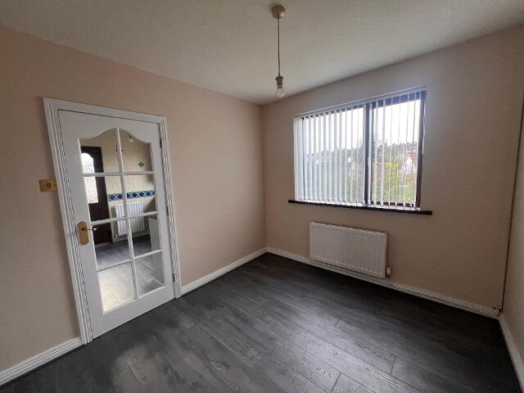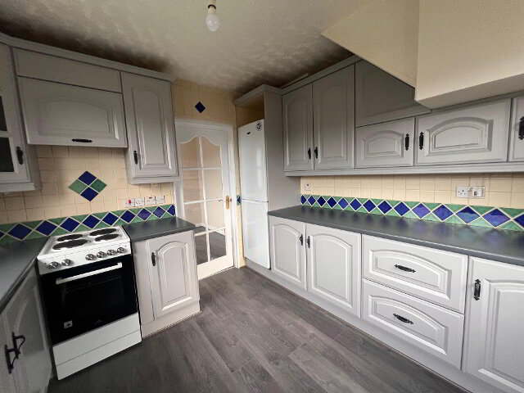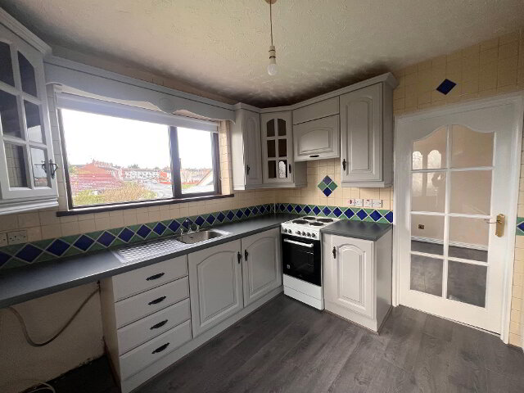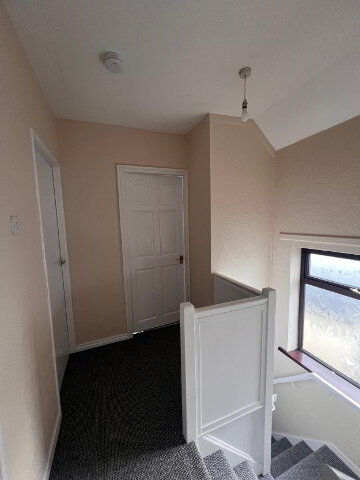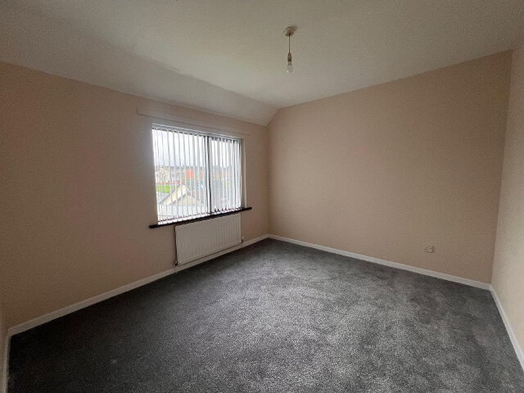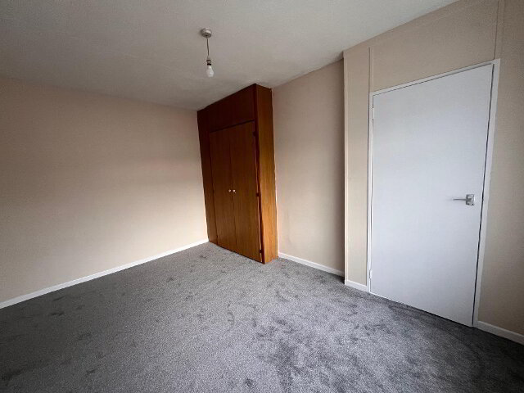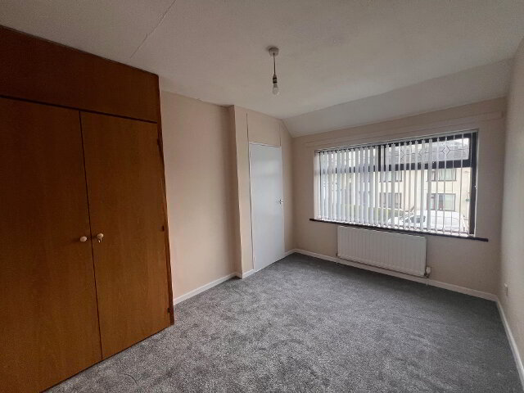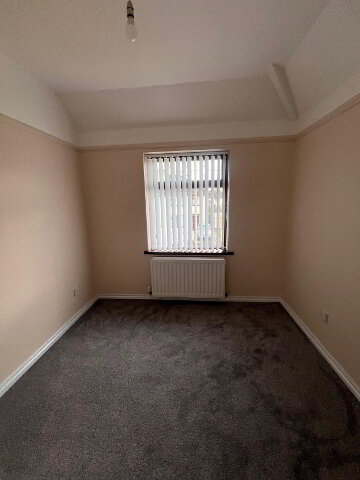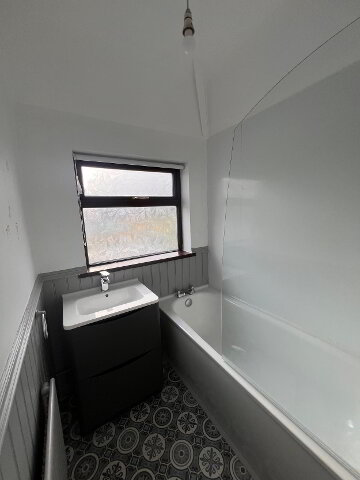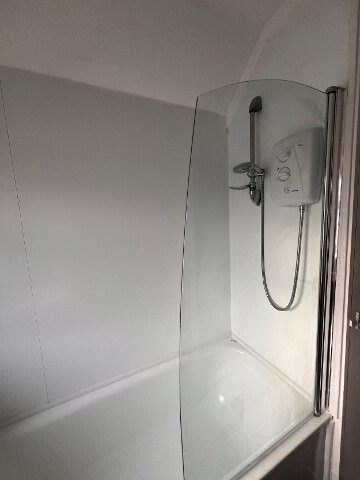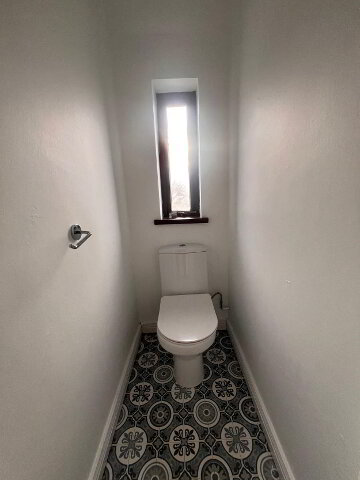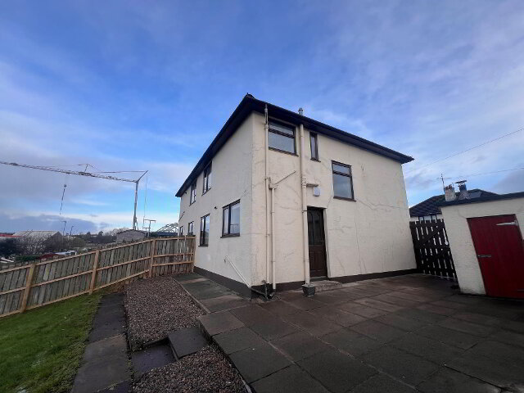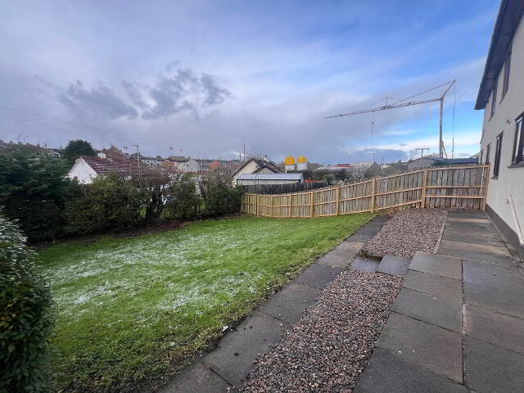This site uses cookies to store information on your computer
Read more
PARK LIFE We are pleased to offer this well-proportioned semi-detached property in the well-established Rectory estate, Ballymena, to the rental market. The property comprises of an airy hallway with storage, a large lounge with open fire, dining room and galley style kitchen. To the first floor are three well proportioned bedrooms, two piece bathroom suite with electric shower over bath, separate WC and benefits from an off street parking space. Glenariff Drive is situated just a few minutes walk from Ballymena town centre. Local amenities include, various shopping centres, eateries and the famous Peopes park is just on your doorstep for the more adventurous.
Key Information
| Address | 75 Glenariff Crescent, Ballymena |
|---|---|
| Deposit | £825.00 |
| Includes Rates | Yes |
| Viewable From | 21/11/24 |
| Available From | 01/12/24 |
| Lease | 12 months minimum |
| Style | Semi-detached House |
| Status | To let |
| Rent | £825 / month |
| Bedrooms | 3 |
| Bathrooms | 1 |
| Receptions | 2 |
| Heating | Oil |
| Furnished | Unfurnished |
| EPC Rating | E48/E51 |
Features
- Semi-detached
- 3 x bedrooms
- 2 x reception rooms
- Parking to front
- Mature garden to rear
Additional Information
Entrance Hallway
1.83m x 2.89m
Brown Upvc front door
Wood effect laminate flooring
Wooden cupboard with electric boards
Store
Coat hooks
Heating timer
Lounge
3.83m x 4.03m
Brown Upvc double-glazed window
Wood effect laminate flooring
Double radiator
Solid wood fire surround, cast iron inset and tiled hearth
Dinette
2.72m x 3.10m
Brown Upvc double-glazed window
Wood effect laminate flooring
Double radiator
Kitchen
2.90m x 3.07m
Solid wood rear door
Brown Upvc double-glazed window
Wood effect laminate flooring
Solid eye & low-level kitchen units
Single radiator
newwork cooker
Stairs & Landing
Access to attic
Brown Upvc double-glazed window
Bedroom 1
2.82m x 4.04m
Brown Upvc double-glazed window
Single radiator
Built in wardrobes
Store
Bedroom 2
3.40m x 3.11m
Brown Upvc double-glazed window
Single radiator
Bedroom 3
2.55m x 2.48m
Brown Upvc double-glazed window
Single radiator
Bathroom
Brown Upvc double-glazed window
White bath with shower over
White whb
Single radiator
Hot-press
3 wooden shelves
WC
Brown Upvc double window
White lfwc

